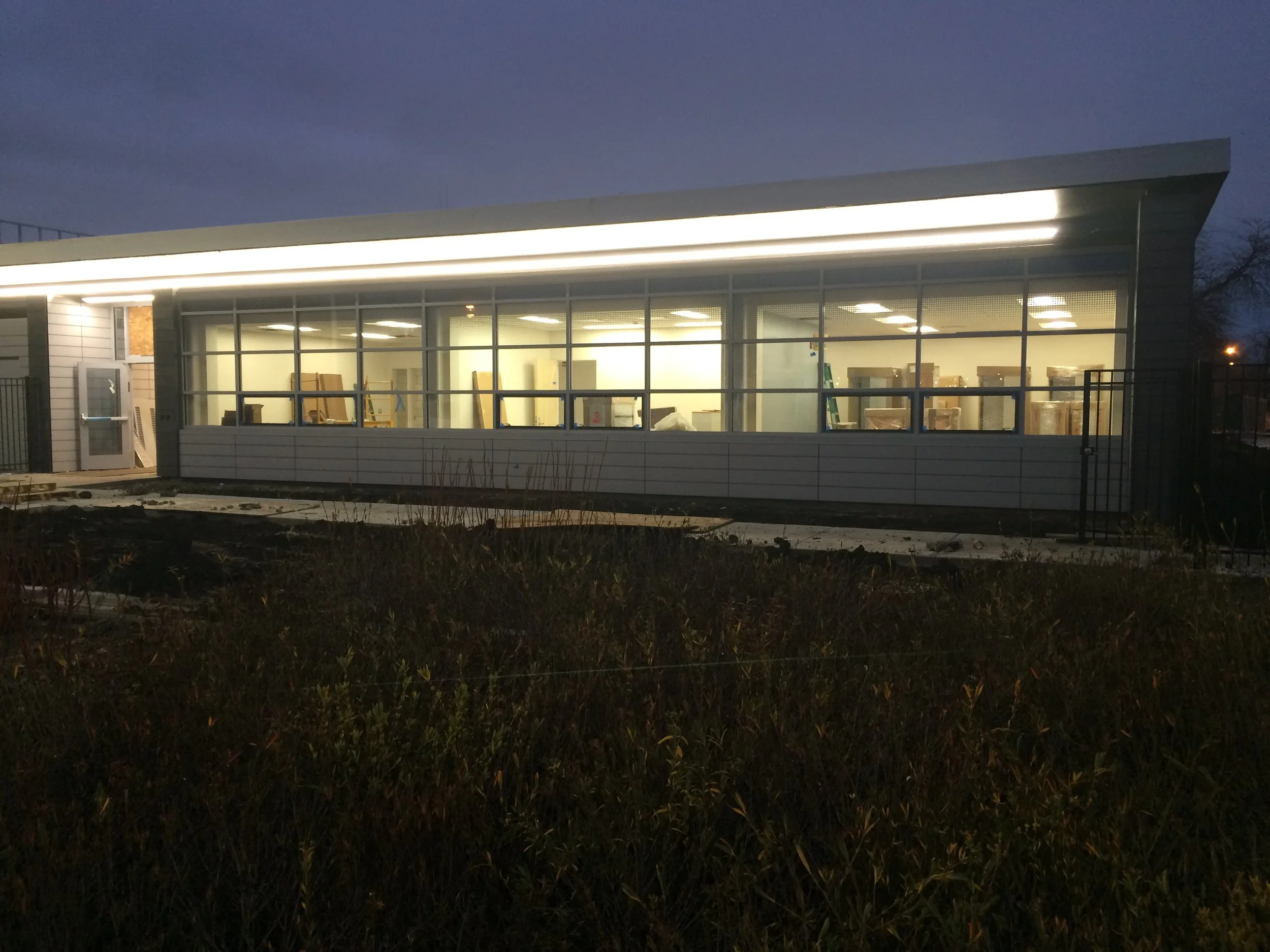OUR BUILDING PROJECTS
We are incredibly proud to have been a part of some very diverse projects that range from single family homes to major public works. We enjoy working with individual owners as well as consulting with other architects and contractors. One thing that all our projects have in common is a dedication to quality and community.
Browse By Services
- Accessibility
- Accessibility Assessments
- Accessibility Consulting
- Additional Certifications
- Architecture
- Architecture Consulting
- Assessment
- BECxP
- Building Envelopes
- Case Study
- Construction Administration
- Construction LEED Administration
- Construction Services
- Critical Facade Examinations
- Data Development & Management
- Design LEED Administration
- Energy Auditing
- Energy Efficiency
- Energy Modeling
- Facade Inspection
- General Sustainability Services
- PNA
- Portfolio Management
- QA/QC
- Sustainability
Utility Rebate Programs: A Case Study for Energy Efficiency
HUSARCH is proud to partner with Slipstream and a major Illinois utility to advance affordable, high-performance housing through the Affordable Housing New Construction (AHNC) and Electric Homes New Construction (EHNC) programs. Since 2018, our team has served as energy auditors and program collaborators, streamlining processes, ensuring quality control, and helping make energy-efficient, equitable housing more accessible across Illinois.
CHICAGO HOUSING AUTHORITY: ACCESSIBILITY PROGRAMS
Since taking on the role of in-house accessibility assessors and program managers for the CHA in 2023, the HUSARCH team built a comprehensive foundation for managing the CHA’s accessibility portfolio. We developed a system to track and monitor open unit issues across the portfolio. We brought clarity, consistency, and usability to a complex system, so that the CHA could better serve its residents.
Minnie Riperton
As construction administrators, HUSARCH supported Globetrotters throughout the construction process on the gut rehab of a 14-story Senior building. The project includes full unit and corridor updates and common area finishes.
Hattie Callner
HUSARCH served as prime architect for general building renovation work and, in partnership with Altusworks, conducted facade inspections of the building exterior and roof using swingstages.
Pope School Conversion & Renovation
The former Nathanial Pope Elementary School is being converted to a mixed-use affordable housing development in partnership with the Chicago Housing Authority.
Sunnyside Facade Restoration
HUSARCH served as project management support on facade restoration of a three story, fifteen unit residence within the Chicago Housing Authority portfolio.
The project included full tuck-pointing, limestone restoration, and frieze redesign. HUSARCH coordinated with the project architect, consultants, and construction team to help maintain the project schedule.
Fannie Emanuel
HUSARCH ensured the quality and accuracy of the facade replacement at Fannie Emanuel Apartments in Chicago by conducting bi-weekly field inspections. The original brick facade of Fannie Emanuel was completely demolished and reconstructed with engineered metal studs to meet dimensions of fabricated metal panels.
ABLA Community Center
ABLA Community Center is an approximately 12,800-square-foot renovation of an existing single-story building designed by Architrave. The project sought LEED Silver and, as Construction LEED Administrator, HUSARCH provided the third party contractor review. HUSARCH performed regular field inspections to keep the project site on task to meet the LEED guidelines.










