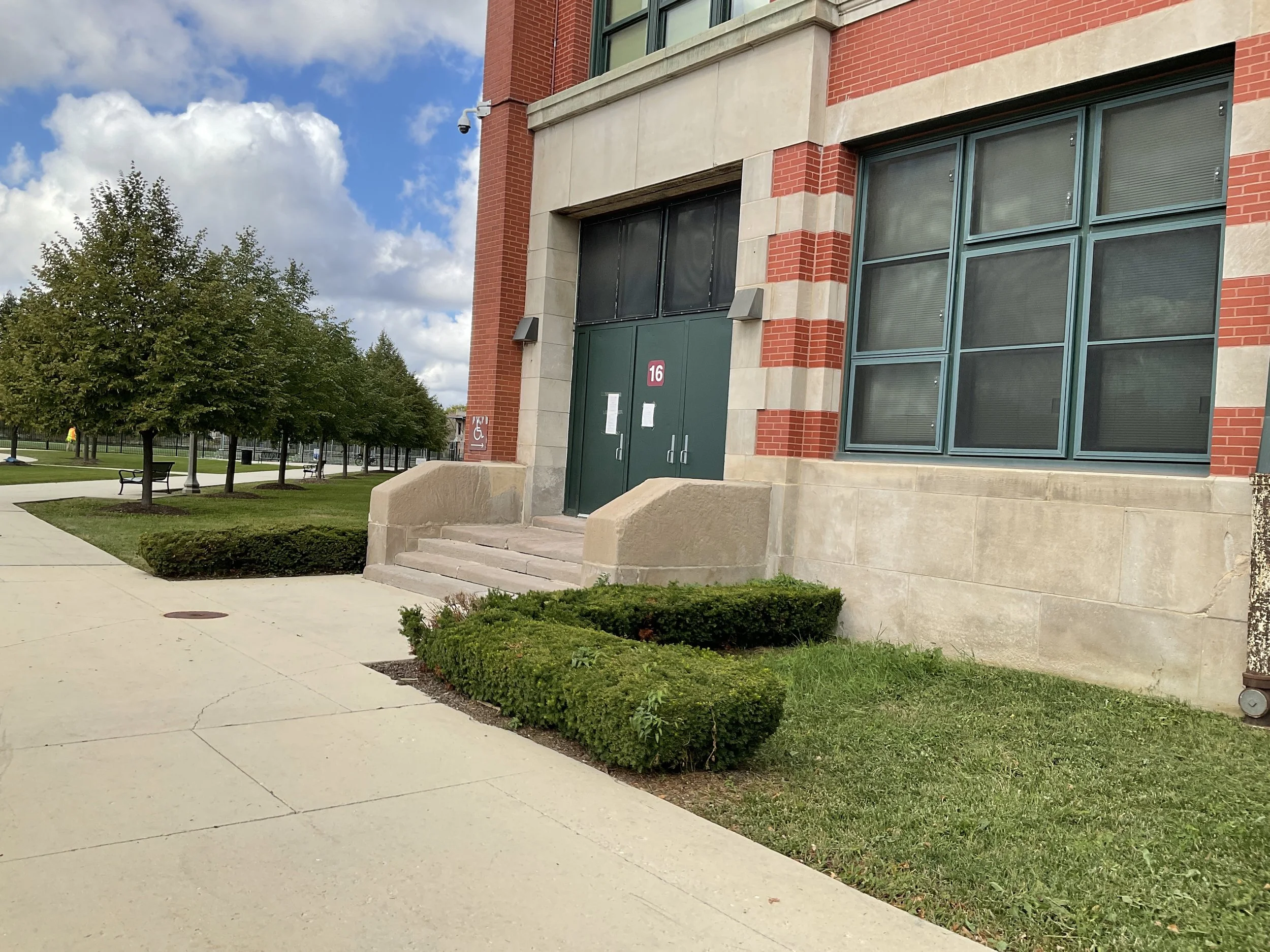OUR BUILDING PROJECTS
We are incredibly proud to have been a part of some very diverse projects that range from single family homes to major public works. We enjoy working with individual owners as well as consulting with other architects and contractors. One thing that all our projects have in common is a dedication to quality and community.
Browse By Services
- Accessibility
- Accessibility Assessments
- Accessibility Consulting
- Additional Certifications
- Architecture
- Architecture Consulting
- Assessment
- BECxP
- Building Envelopes
- Case Study
- Construction Administration
- Construction LEED Administration
- Construction Services
- Critical Facade Examinations
- Data Development & Management
- Design LEED Administration
- Energy Auditing
- Energy Efficiency
- Energy Modeling
- Facade Inspection
- General Sustainability Services
- PNA
- Portfolio Management
- QA/QC
- Sustainability
ADA - SCATTERED SITES
As the Architect of Record for isolated renovations of the Lawndale Community Academy, Charles Hughes Elementary School, Gregory Elementary School, and Marshall High School buildings, HUSARCH’s work consists of providing accessibility solutions for polling spaces, paths of travel, main offices, and toilet rooms.
TILL ELEMENTARY SCHOOL
HUSARCH was contracted to create a music and arts wing at Emmett Louis Till Elementary School. Spaces included a music room, art room with kiln, and a black box theater space complete with sprung floor and suspended lighting grid.
Hattie Callner
HUSARCH served as prime architect for general building renovation work and, in partnership with Altusworks, conducted facade inspections of the building exterior and roof using swingstages.
3801 Montrose Ave.
HUSARCH was contracted to convert a Brutalist church into a private residence. The project featured a gut reahab and renovation of public space and was developed through zoning permitting and construction documents.
Pinball Haven
The Pinball Haven adaptation positions the owner’s collection at the heart of this Chicago home. This gut-rehab provides connectivity between play, recreation, and kitchen breakout spaces to create a modern heart of home.
1717 N Sawyer
This private residence was gut rehabbed to allow for a growing family. We enhanced the master bedroom and allowed for a roof deck and communal kitchen space creating a flow of family life and private living.
Hive
HUSARCH’s full service design and permitting services helped convert this abandoned warehouse into a mixed office building. HUSARCH met both the building owner’s and the city’s needs to create a three-story office space that hosts seven office suites and a luxury event space complete with a commercial kitchen to bring contemporary cooking demonstrations to their clientele and surrounding community.
Cellar Door Provisions
HUSARCH navigated the design and permit process for Cellar Door Provisions, a restaurant that encourages the community to make connections over a meal; the space fosters conversation and connectivity through a communal environment.
Cabin in the Woods
The cabin in the woods is a single family home that serves as a full time residence for its owner and expands to a vacation home for large family gatherings. It is imperative it be a flexible space that allows private comfort and space for individuality. This is achieved by though each space’s unique connection to nature…










