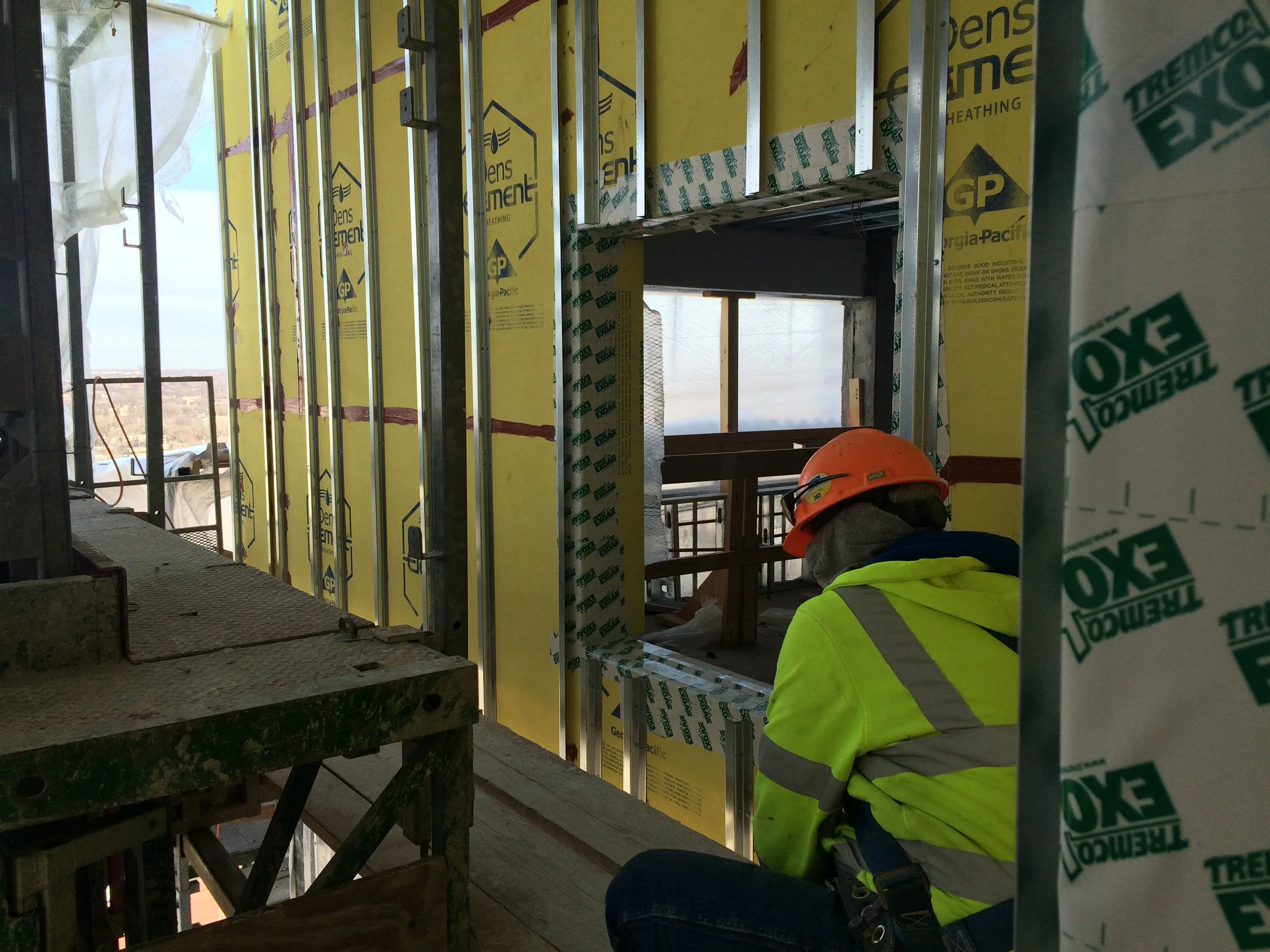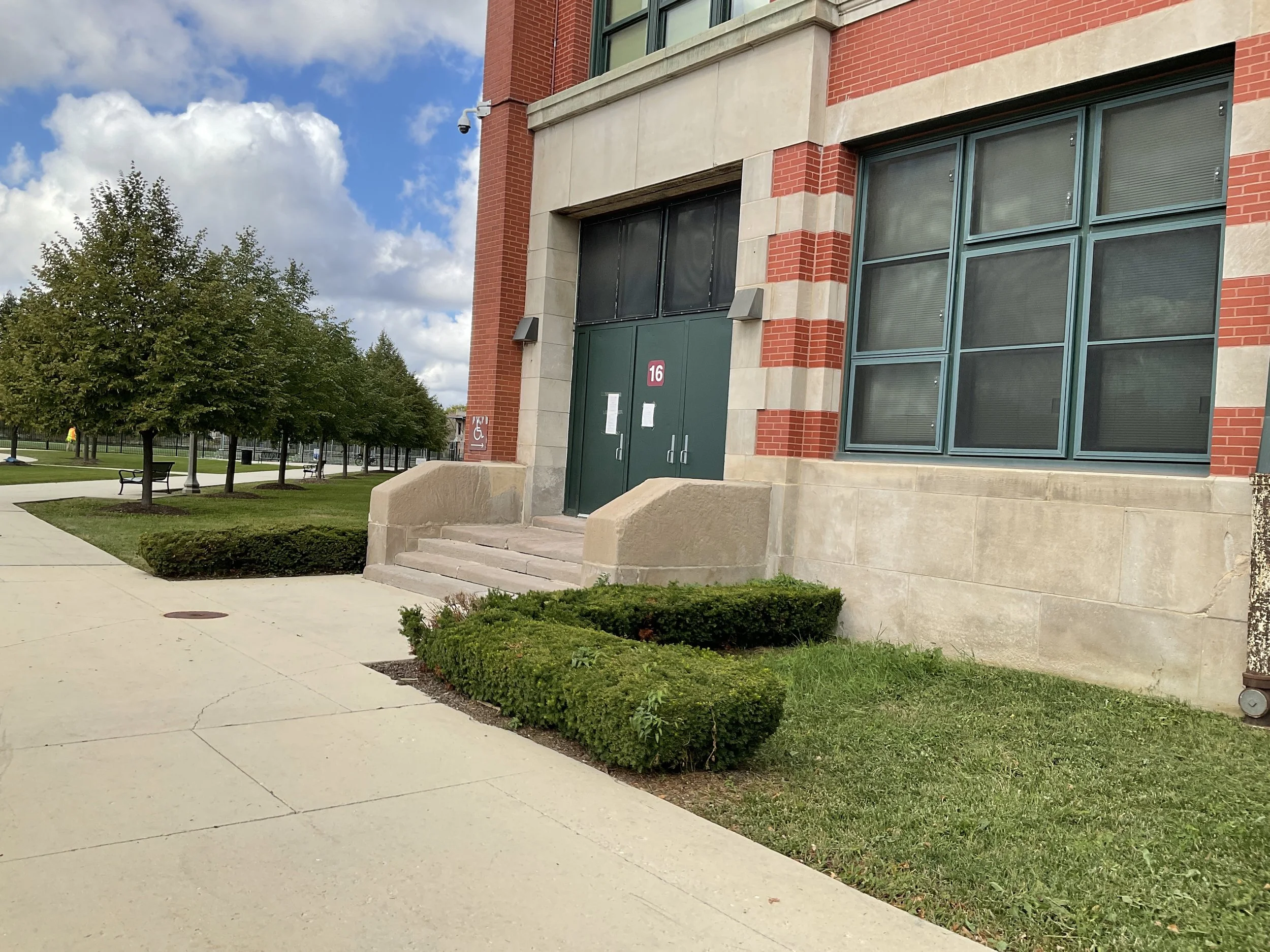
ACCESSIBILITY
Universal design transforms lives by making the built environment more inclusive
Accessibility is more than a code requirement; it’s a commitment to ensuring that every person, regardless of ability, can navigate, use, and feel welcome in the spaces we build.
We define accessibility as the degree to which buildings support the diverse needs of people with physical, sensory, cognitive, and age-related impairments. This includes individuals with limited mobility, low vision or blindness, hearing loss, neurodivergence, or cognitive conditions such as dementia. And it includes all of us as we age.
We believe accessibility is a core component of sustainability. Buildings that are inclusive by design reduce the need for retrofits, limit material waste, and extend the usefulness of spaces across generations. Our approach ensures long-term functionality while promoting dignity and independence for everyone who enters.
Accessibility Highlights
We regularly manage over 2,000 UFAS units
We assessed accessibility for over 700 school campuses to date
We developed accessibility solutions for 35+ voting locations
ACCESSIBILITY CONSULTING
HUSARCH’s Accessibility Consulting services help clients identify barriers, meet evolving codes, and develop thoughtful strategies for universal design. We work with building owners, facility managers, architects, and contractors to assess existing conditions, plan for future needs, and integrate solutions seamlessly into your project’s goals and timeline.
Whether you're starting a new project or adapting an existing space, our team brings deep expertise, practical insight, and a people-centered approach to help you create buildings that work—for everyone.
OUR SERVICES INCLUDE:
-
Accessibility Assessments
-
Code Compliance Audits
-
Universal Design Strategies
-
ADA/IBC Documentation Support
ACCESSIBILITY ASSESSMENTS
HUSARCH offers accessibility assessments at every phase of a project to help clients reveal the full potential of their buildings, avoid costly missteps, and ensure inclusive, code-compliant environments. Whether during design, construction, or post-occupancy, our insights simplify complex regulations and translate them into actionable guidance for owners, contractors, and design teams.
DURING CONSTRUCTION
Timing matters. We conduct in-progress evaluations while walls are open and systems are still accessible, catching issues early, before they require costly rework.
Our team coordinates directly with contractors, providing clear expectations through on-site presentations and targeted walkthroughs.
We check critical dimensions and placements such as toilet centerlines, plumbing fixture locations, and turning radii, to help ensure full compliance without construction delays.
EXISTING BUILDINGS & POST OCCUPANCY
For completed or older buildings, our post-occupancy assessments help clients understand how to meet evolving codes and enhance usability.
We evaluate current conditions and propose smart, cost-effective upgrades that improve accessibility while preserving design intent.
These assessments are essential for building owners looking to maintain compliance, extend a building’s useful life, and create environments where everyone can thrive.
ACCESSIBILITY SERVICES FOR AOR
HUSARCH supports Architects of Record (AOR) with detailed accessibility drawing reviews and quality control that reduce risk, ensure compliance, and clarify design intent. We help design teams identify potential code issues early—before they become costly RFIs or field corrections. Our process simplifies complex accessibility requirements, making it easier to deliver coordinated, buildable drawings that stand up to scrutiny.
Our reviews focus on code compliance, document clarity, and technical accuracy. We bring both a regulatory lens and field-tested insight to help unlock a project's full potential—and avoid common pitfalls during construction.
Our Services Include:
Drawing and document review for accessibility and clarity
Code compliance checks (ADA, IBC, PROWAG, and local amendments)
Review of spatial clearances, including:
Door swings and approach clearances
Toilet and lavatory layouts
Kitchen configurations
Circulation paths and turning radii
Clearances in designated accessible units and public areas
Spot checks for coordination across disciplines
Identification of common field errors and oversights
Cut-sheet review for fixtures, finishes, and equipment affecting accessibility
Notes on drawing clarity and code consistency












