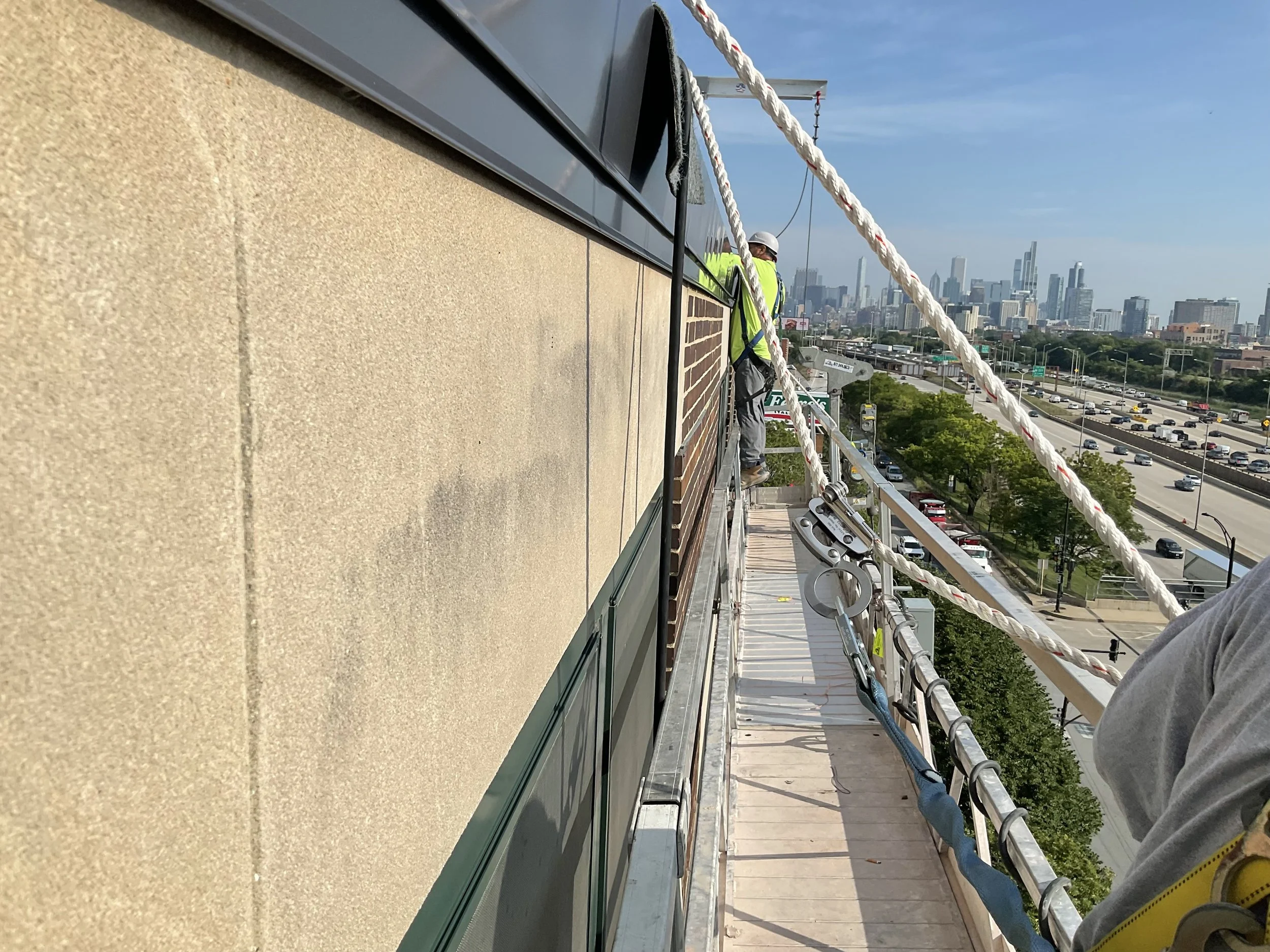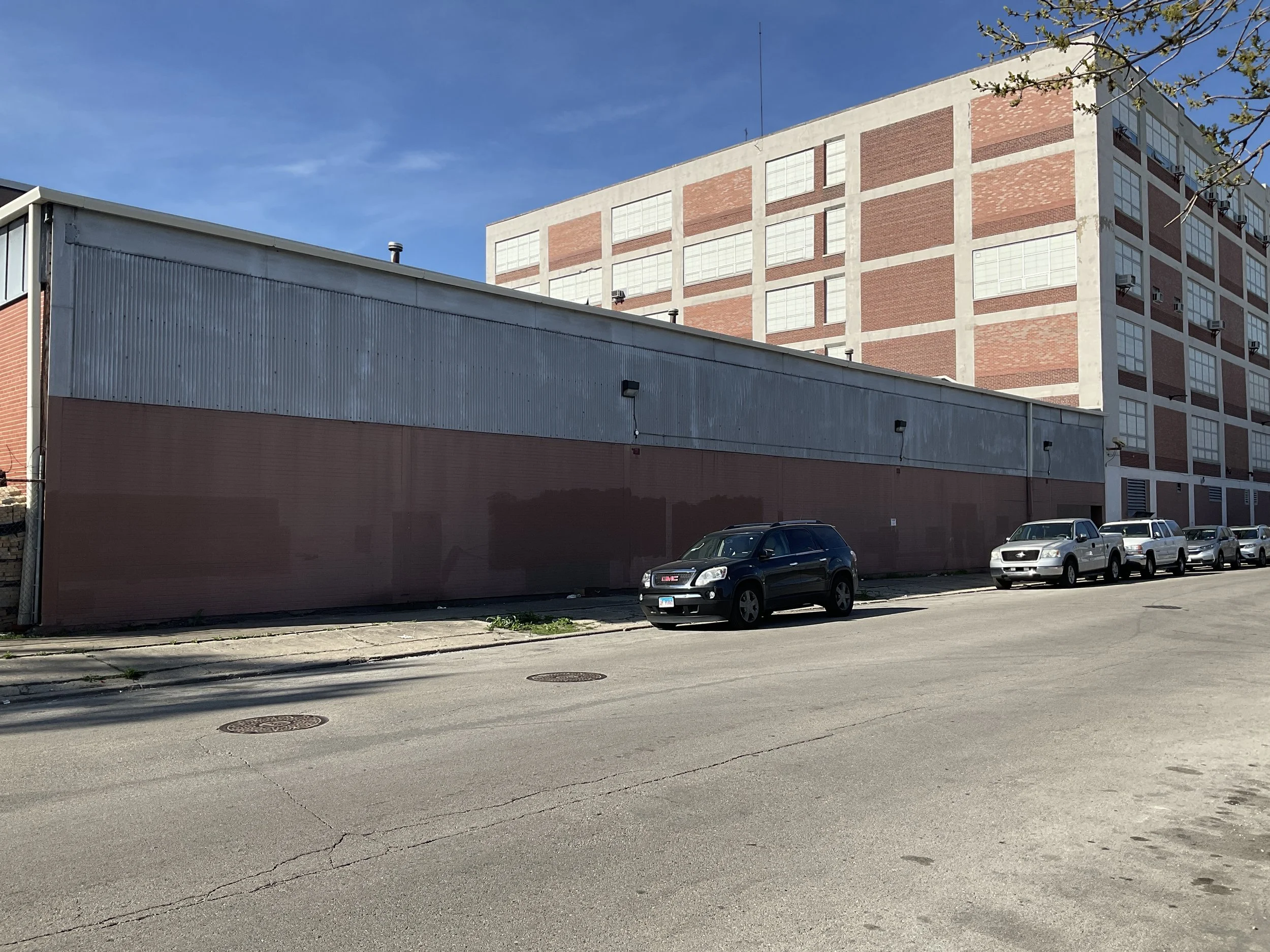
ASSESSMENTS
Our comprehensive approach empowers both our team and our clients to create the most impact for any building portfolio
PROPERTY NEEDS ASSESSMENTS (PNAs)
HUSARCH conducts thorough Property Needs Assessments (PNAs), also known as Facility Condition Assessments (FCAs), to help clients understand the current state of their buildings and prioritize improvements that support long-term functionality, safety, and value.
We approach every assessment holistically—evaluating key systems and spaces through the lens of usability, compliance, and resilience. Whether you're managing a large multifamily portfolio, a school campus, or a healthcare facility, our team delivers clear, actionable insights tailored to your project goals.
Every HUSARCH team member is trained in our PNA process, ensuring consistency and quality across assessments. Using iPads or Microsoft Surface tablets, we document conditions efficiently and accurately. Our custom-built digital forms adapt to your platform and reporting preferences, allowing seamless integration with your existing workflow.
Areas commonly assessed include:
Interior conditions
Building envelope
Accessibility and code compliance
Lighting and exterior grounds
Bathroom layouts and fixtures
General circulation and usability
With extensive experience across sectors, we translate field observations into practical recommendations that simplify planning and support informed decision-making—helping you reveal the full potential of your property assets.
ACCESSIBILITY SUPPORT
In addition to our primary accessibility consulting, HUSARCH offers targeted assessments focused on universal design principles. Whether during construction or post-occupancy, we go beyond baseline code compliance to evaluate how well a space serves people across a wide range of physical and cognitive abilities.
These deeper evaluations help teams integrate more inclusive design strategies into their projects—improving user experience, reducing future retrofits, and reinforcing long-term project value.
ENERGY EFFICIENCY
HUSARCH helps teams simplify the path to better building performance. Whether aligning with specific ASHRAE standards or contributing to broader sustainability goals, we assess energy use patterns, systems performance, and design strategies to identify cost-effective opportunities for improvement.
We frequently support these assessments through our LEED administration work but also offer them as a standalone service. Learn more on our Energy Efficiency Consulting page.
CRITICAL FACADE
A Critical Façade Examination are often a mandatory inspection as required by local jurisdictions that evaluates exterior walls and appurtenances of buildings taller than 80 feet for potential deterioration or hazards. Reports must be prepared by a qualified professional, often on a multi-year cycle, and filed with the city. HUSARCH coordinates inspections, documentation, and required follow-ups to ensure compliance and minimize disruption.
HUSARCH performs Critical Façade Examinations in accordance with the City of Chicago’s regulations, particularly for high-rise and multi-building portfolio properties. These evaluations are designed to identify unsafe conditions in exterior walls and ensure public safety in compliance with local ordinances.
While currently focused in Chicago, our process is adaptable to jurisdictions with similar requirements. We tailor our approach to suit each building’s typology and regulatory context.
OUR WORK SPANS
High-rise façades
Mid- and low-rise buildings
Multi-campus educational facilities
Chicago Public Schools (CPS) properties
EROSION & SEDIMENT CONTROL PLANS (ESCP)
HUSARCH supports engineers, contractors, and developers with Erosion & Sediment Control Plans (ESCP) in compliance with the EPA’s Construction General Permit (CGP). These plans help reduce stormwater pollution from active construction sites and are often required for permitting and LEED certification.
Our entire team is certified in SWPPP/ESCP compliance, reinforcing our hands-on understanding of regulatory requirements and best practices. Whether we’re supporting a LEED submission or providing this as a standalone service, our team brings practical knowledge and detailed execution to every ESCP we deliver.
















