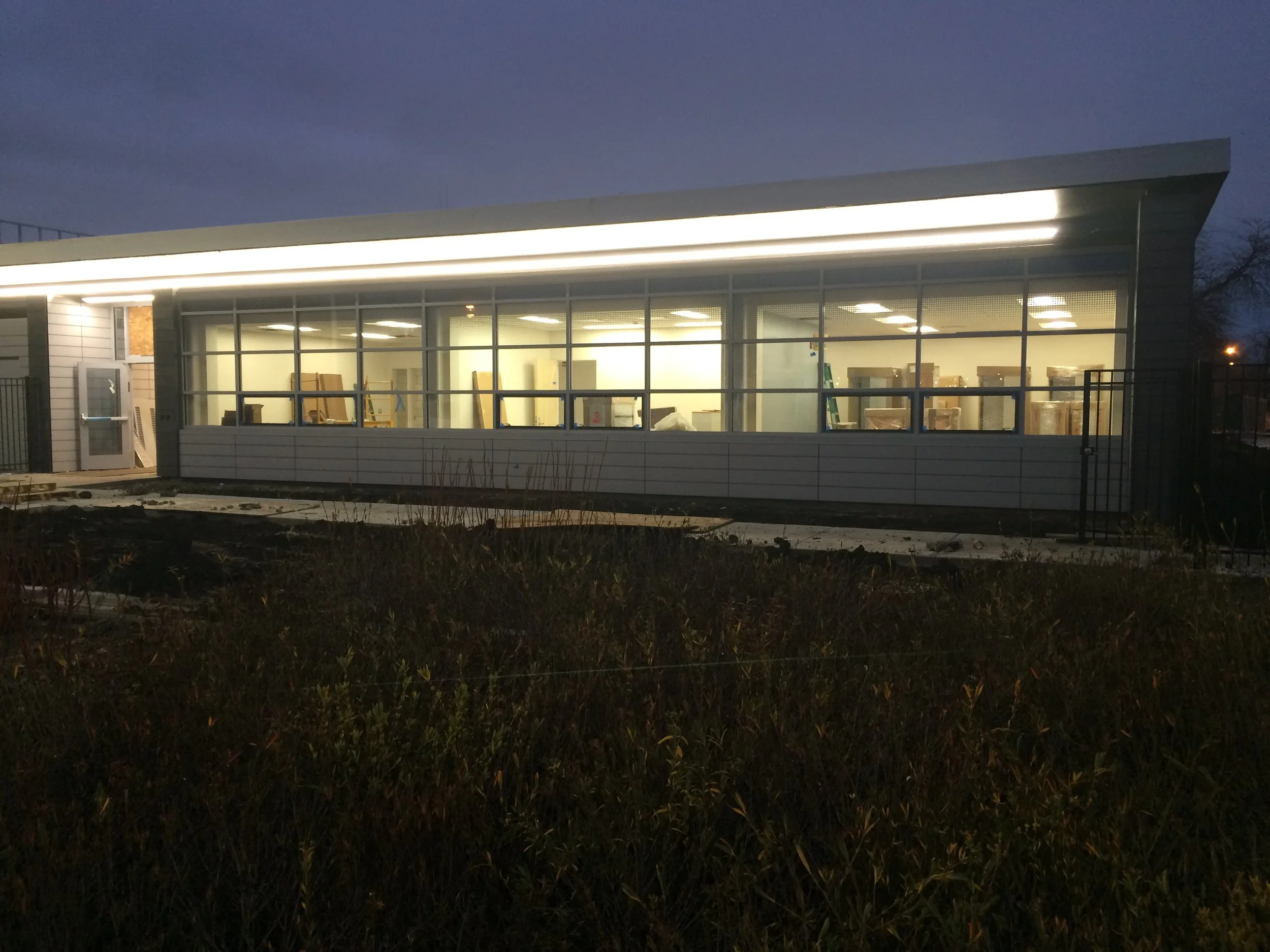OUR BUILDING PROJECTS
We are incredibly proud to have been a part of some very diverse projects that range from single family homes to major public works. We enjoy working with individual owners as well as consulting with other architects and contractors. One thing that all our projects have in common is a dedication to quality and community.
Browse By Services
- Accessibility
- Accessibility Assessments
- Accessibility Consulting
- Additional Certifications
- Architecture
- Architecture Consulting
- Assessment
- BECxP
- Building Envelopes
- Construction Administration
- Construction LEED Administration
- Construction Services
- Critical Facade Examinations
- Data Development & Management
- Design LEED Administration
- Energy Auditing
- Energy Efficiency
- Energy Modeling
- Facade Inspection
- General Sustainability Services
- PNA
- Portfolio Management
- QA/QC
- Sustainability
Ebinger School Annex & Renovation
In Partnership with Studio ARQ
Studio ARQ hired HUS architecture to serve as the Design Team LEED Administrator on Ebinger Elementary Annex, a project that would add a new science lab, art studio, and cafeteria to the 32,000 sf Annex of the existing school.
Minnie Riperton
In Partnership with Globetrotters, CHA
Globetrotters Engineering Corp. enlisted HUSarchitecture to support throughout the construction process on the gut rehab of a 14 story Senior building. The project includes full unit and corridor updates and common area finishes.
CHA Headquarters - LEED
In Partnership with Holabird & Root, CHA
HUS architecture is supporting Holabird & Root in the renovations of CHA Headquarter offices through spec writing and Design LEED administration.
Hattie Callner
In Partnership with the CHA, RTM Engineering Consultants, AltusWorks, site design group, ltd., David Mason Associates, HR Stewart, Iron Horse Construction
HUSarchitecture was selected to provide renovations to the Hattie Callner Senior Housing Building.
Daley College Advanced Manufacturing Center
In Partnership with Old Veterans Construction (Prime), JGMA, Cannon Design, Public Building Commission
The 57,000-square-foot addition to the Richard J. Daley College campus will contain new labs, a manufacturing bay, and more.
Pope School Conversion & Renovation
In Partnership with KOO Architecture
The former Nathaniel Pope Elementary School is being converted to a mixed-use affordable housing development in partnership with the Chicago Housing Authority…
Sunnyside Facade Restoration
In Partnership with Holabird & Root
Hus architecture served as project management support on facade restoration of a three story, fifteen unit residence within the Chicago Housing Authority portfolio…
Fannie Emanuel
In Partnership with Holabird & Root
HUSarchitecture ensured the quality and accuracy of the facade replacement at Fannie Emanuel Apartments in Chicago by conducting bi-weekly field inspections…
Minnie Mars Jamieson Elementary
In Partnership with Architrave, Public Building Commission, Old Veterans Construction
Architrave LLC designed a three story addition to the Minnie Mars Jamieson Elementary school in the Ravenswood neighborhood seeking LEED certification…
Ming Ling Building
In Partnership with Miller Beach Historical Society, Indiana Landmarks
HUSarchitecture was commissioned by the Miller Historical Society with a grant from Indiana Landmarks to study the feasibility of restoring a historic building located on the Lake street corridor in Gary,IN…
Pinball Haven
This gut rehab celebrates our clients’ passion for pinball at the heart of the home. We crafted a space that allows for party play with all the comforts of home.
ABLA Community Center
In Partnership with Architrave, Chicago Housing Authority, All Chicago Inc.
ABLA Community Center is an approximately 12,800 sf renovation of an existing single story building designed by Architrave. The project sought LEED Silver and husARchitecture was contracted by All Chicago Inc…
1717 N Sawyer
Private Residence gut rehab and bedroom addition for a growing family in Chicago
TO#70
In Partnership with Perimeter Architects
Perimeter Architects contracted HUSarchitecture to perform cost estimating and facade assessment coordination for a project scope that entailed 14 scattered high rise buildings. HUSarchitecture supported through…
Hive
In Partnership with Criterium, Rehabitate
Busy Bee Promotions is an international guerrilla marketing firm specializing in food promotions. The project focuses on tasteful renovations and necessary code upgrades to an existing loft building built in 1847…
Cellar Door Provisions
In Partnership with Cellar Door Provisions
Cellar Door Provisions is a project born from shared bread and underground dining experiences. HUSarchitecture swiftly navigated the design and permit process for the restaurant, allowing the project to make its mark…
Cabin in the Woods
The cabin in the woods is a single family home that serves as a full time residence for its owner and expands to a vacation home for large family gatherings. It is imperative it be a flexible space that allows private comfort and space for individuality. This is achieved by though each space’s unique connection to nature…



















