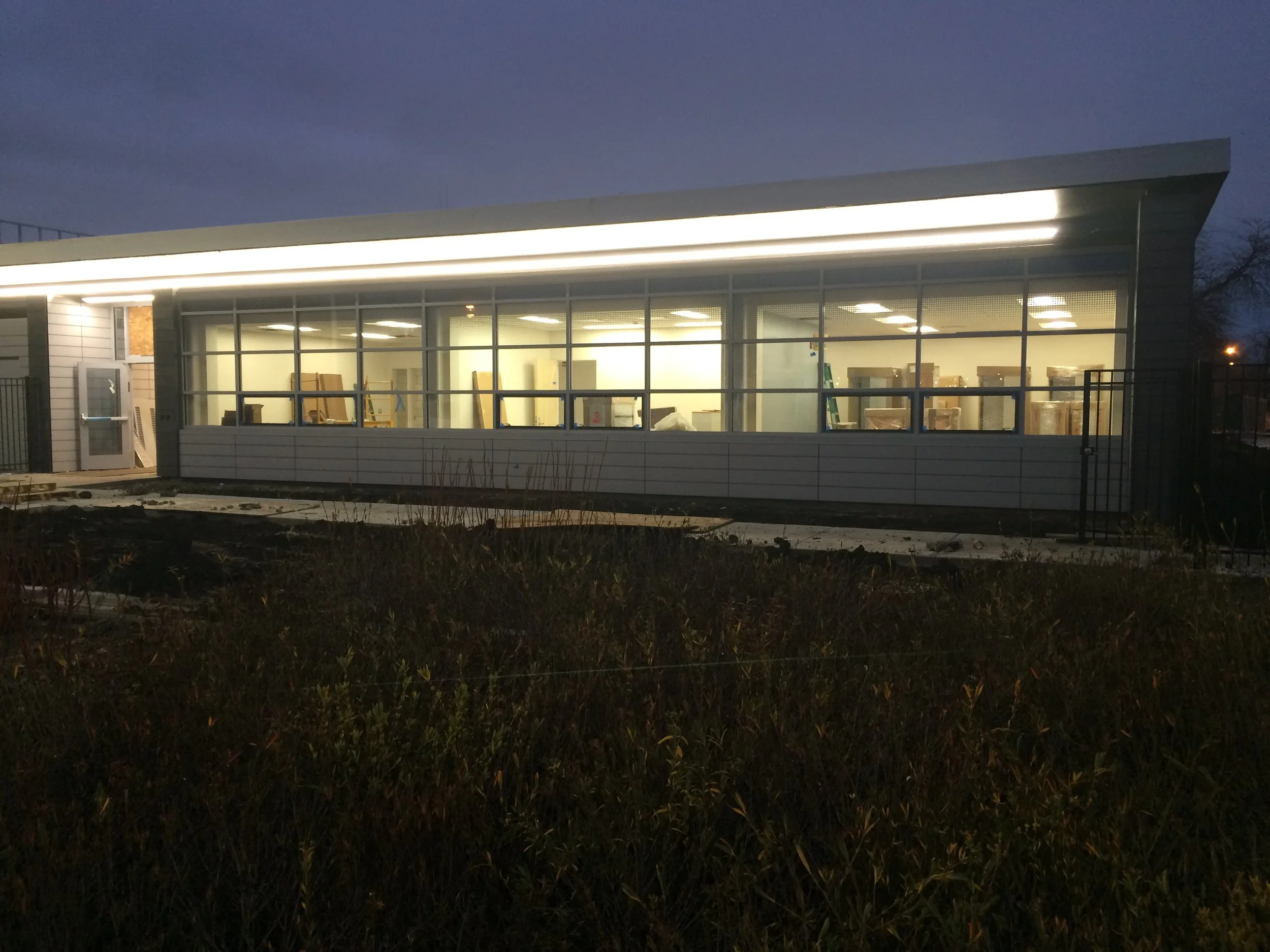OUR BUILDING PROJECTS
We are incredibly proud to have been a part of some very diverse projects that range from single family homes to major public works. We enjoy working with individual owners as well as consulting with other architects and contractors. One thing that all our projects have in common is a dedication to quality and community.
Browse By Services
- Accessibility
- Accessibility Assessments
- Accessibility Consulting
- Additional Certifications
- Architecture
- Architecture Consulting
- Assessment
- BECxP
- Building Envelopes
- Case Study
- Construction Administration
- Construction LEED Administration
- Construction Services
- Critical Facade Examinations
- Data Development & Management
- Design LEED Administration
- Energy Auditing
- Energy Efficiency
- Energy Modeling
- Facade Inspection
- General Sustainability Services
- PNA
- Portfolio Management
- QA/QC
- Sustainability
Ebinger School Annex & Renovation
As Design Team LEED Administrator, HUSARCH managed and compiled the sustainability information and supported the construction process so the project was able to achieve LEED Silver v2009 in 2020.
Minnie Riperton
As construction administrators, HUSARCH supported Globetrotters throughout the construction process on the gut rehab of a 14-story Senior building. The project includes full unit and corridor updates and common area finishes.
CHA Headquarters - LEED
HUSARCH supported Holabird & Root in the renovations of CHA Headquarter offices through spec writing and Design LEED administration.
Hattie Callner
HUSARCH served as prime architect for general building renovation work and, in partnership with Altusworks, conducted facade inspections of the building exterior and roof using swingstages.
Daley College Advanced Manufacturing Center
HUSARCH served as Design & Construction LEED Administrator for Richard J. Daley College’s award-winning Manufacturing Technology and Engineering Center (MTEC), achieving LEED Gold in 2020. We kept the project’s sustainability vision intact through shifting designs and changing leadership. We coordinated teams, streamlined the LEED submittal process, and secured key credits in soil remediation, walkability, and indoor air quality.
3801 Montrose Ave.
HUSARCH was contracted to convert a Brutalist church into a private residence. The project featured a gut reahab and renovation of public space and was developed through zoning permitting and construction documents.
Pope School Conversion & Renovation
The former Nathanial Pope Elementary School is being converted to a mixed-use affordable housing development in partnership with the Chicago Housing Authority.
Sunnyside Facade Restoration
HUSARCH served as project management support on facade restoration of a three story, fifteen unit residence within the Chicago Housing Authority portfolio.
The project included full tuck-pointing, limestone restoration, and frieze redesign. HUSARCH coordinated with the project architect, consultants, and construction team to help maintain the project schedule.
Fannie Emanuel
HUSARCH ensured the quality and accuracy of the facade replacement at Fannie Emanuel Apartments in Chicago by conducting bi-weekly field inspections. The original brick facade of Fannie Emanuel was completely demolished and reconstructed with engineered metal studs to meet dimensions of fabricated metal panels.
Minnie Mars Jamieson Elementary
As Construction LEED Administrator, HUSARCH assumed responsibility for the monthly project reports, project inspections, and LEED submittals, turning the tracking progress around. All the while, we developed strong relationships with the client and helped to rebuild trust between the contractor, owner, and architect.
Ming Ling Building
HUSARCH was commissioned to study the feasibility of restoring a historic building located on the Lake street corridor in Gary, IN. The objective was to confirm if the building was in salvageable condition, assess the costs of renovation, and make a case to prevent the building from being demolished for the purpose of building additional public parking.
Pinball Haven
The Pinball Haven adaptation positions the owner’s collection at the heart of this Chicago home. This gut-rehab provides connectivity between play, recreation, and kitchen breakout spaces to create a modern heart of home.
ABLA Community Center
ABLA Community Center is an approximately 12,800-square-foot renovation of an existing single-story building designed by Architrave. The project sought LEED Silver and, as Construction LEED Administrator, HUSARCH provided the third party contractor review. HUSARCH performed regular field inspections to keep the project site on task to meet the LEED guidelines.
1717 N Sawyer
This private residence was gut rehabbed to allow for a growing family. We enhanced the master bedroom and allowed for a roof deck and communal kitchen space creating a flow of family life and private living.
Hive
HUSARCH’s full service design and permitting services helped convert this abandoned warehouse into a mixed office building. HUSARCH met both the building owner’s and the city’s needs to create a three-story office space that hosts seven office suites and a luxury event space complete with a commercial kitchen to bring contemporary cooking demonstrations to their clientele and surrounding community.
Cellar Door Provisions
HUSARCH navigated the design and permit process for Cellar Door Provisions, a restaurant that encourages the community to make connections over a meal; the space fosters conversation and connectivity through a communal environment.
Cabin in the Woods
The cabin in the woods is a single family home that serves as a full time residence for its owner and expands to a vacation home for large family gatherings. It is imperative it be a flexible space that allows private comfort and space for individuality. This is achieved by though each space’s unique connection to nature…



















